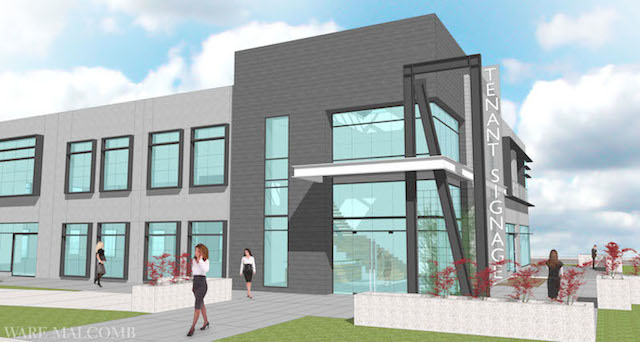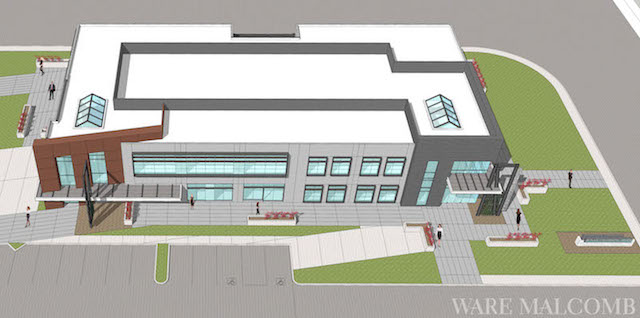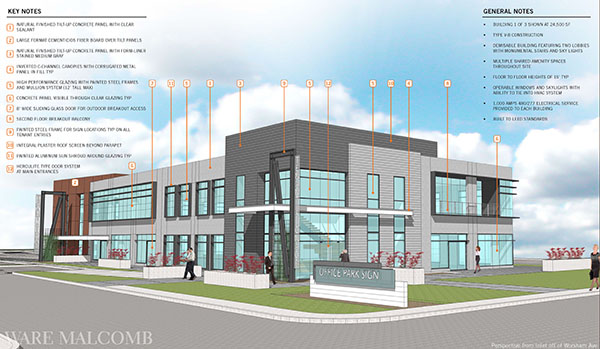DOUGLAS PARK CREATIVE OFFICES
FOR SALE - COMING EARLY 2016
View Conceptual Site Plan
3 signature creative office buildings ranging in size from 24,500 to 21,000 gross square feet and located in desirable Douglas Park, Long Beach are in development and scheduled for delivery in early 2016.
Douglas Park is a master planned business community next to Long Beach Airport and near the 405, 605 and 91 freeways. The project is part of the Douglas Park Owners Association.
Each building has strong exterior architectural elements and prominent visibility.
Buildings are 2-story concrete tilt-up construction that provides construction durability with minimum maintenance. All buildings are designed to the latest CalGreen building standards.
The building exteriors include large glazed glass windows with break-metal frames and exterior balconies on second floor. There are sliding doors on the ground floor leading out to amenity spaces.
At the entrance to each building significant steel brace frames serve as opportunities for corporate identity signage.
Unique interior features include double volume entry lobbies with monument stair and operable skylight. Interior floor-to-floor heights are 15 feet.
Campus parking at a ratio of 4 parking stalls per 1000 square feet of gross building area.
The project is being designed by Ware Malcomb Architects.
Buildings are delivered as warm shell and ready for tenant improvements.




