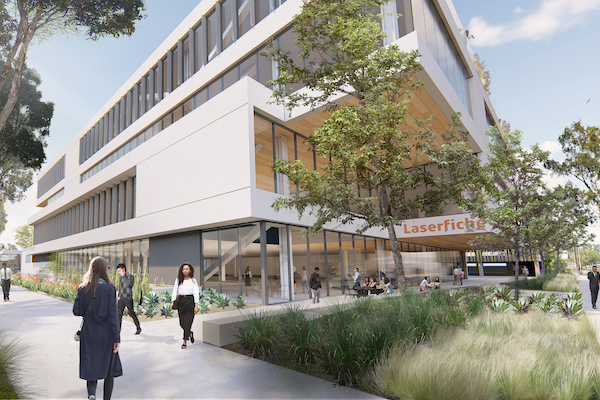


Your Custom Text Here
Laserfiche’s corporate headquarters is an architecturally significant creative office building that showcases the company’s commitment to innovation and technology.
The ground-up 4-story, approximately 100,000 sf, office building is made of steel and glass construction with a large exterior amenity space for employees and an adjacent 3-story parking garage.
The design supports an open and collaborative work environment for their employees and offers exceptional freeways visibility.
The building site posed unique environmental challenges for the development team with active oil wells, tank farms and an unimproved alleyway.
The building is designed to LEED and WELL Gold standard and reflects the company's strong commitment to corporate social responsibility.
The new building will serve as a gateway to the Bixby Knolls neighborhood in Long Beach and is directly off of the 405 freeway.
The project is designed by Studio 111 Architects. Construction is scheduled to begin in mid 2019.
Laserfiche’s corporate headquarters is an architecturally significant creative office building that showcases the company’s commitment to innovation and technology.
The ground-up 4-story, approximately 100,000 sf, office building is made of steel and glass construction with a large exterior amenity space for employees and an adjacent 3-story parking garage.
The design supports an open and collaborative work environment for their employees and offers exceptional freeways visibility.
The building site posed unique environmental challenges for the development team with active oil wells, tank farms and an unimproved alleyway.
The building is designed to LEED and WELL Gold standard and reflects the company's strong commitment to corporate social responsibility.
The new building will serve as a gateway to the Bixby Knolls neighborhood in Long Beach and is directly off of the 405 freeway.
The project is designed by Studio 111 Architects. Construction is scheduled to begin in mid 2019.
Copyright Urbana Real Estate Development, LLC 2024